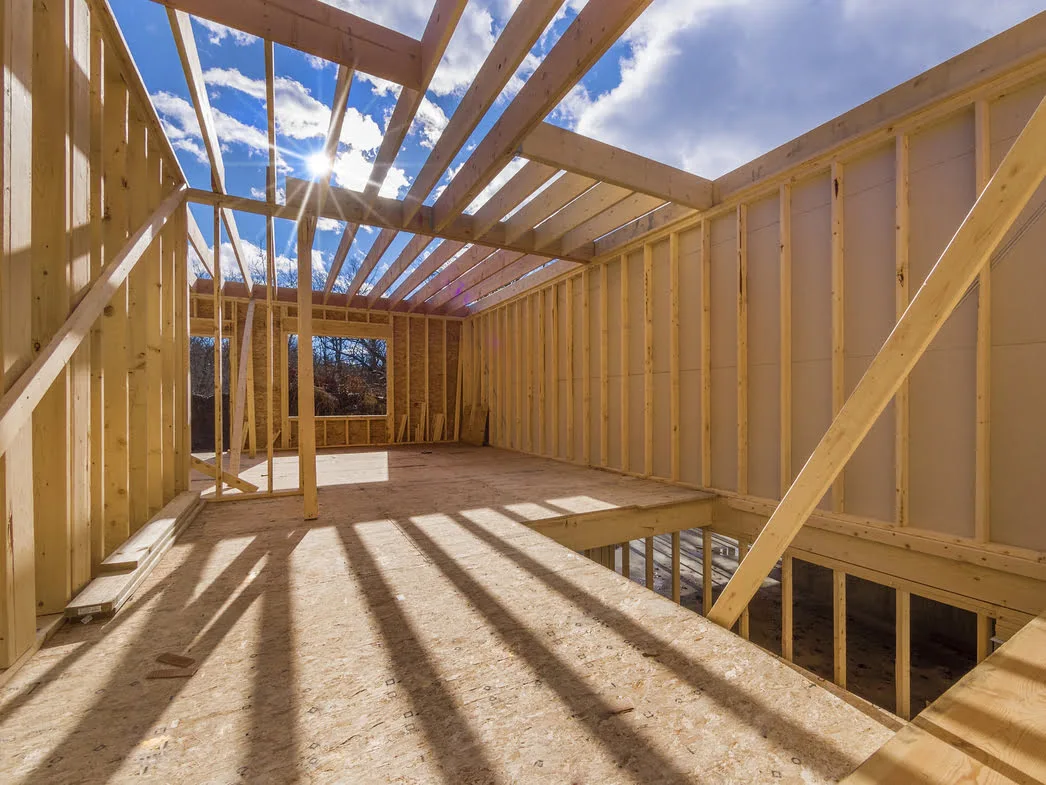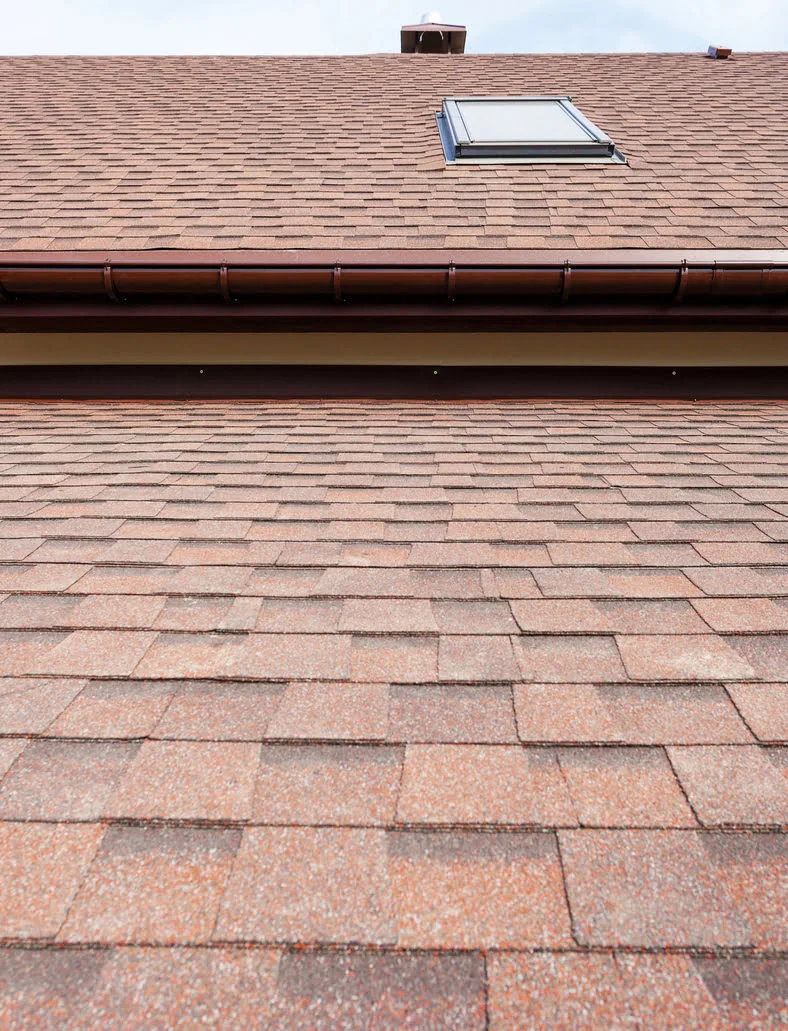
System Design And Materials
Protect residential and commercial properties with systems engineered for coastal wind, heavy rain, and freeze cycles. Installations include asphalt shingles, metal roof installation , and single-ply membranes such as TPO, PVC, and EPDM, completed in accordance with manufacturer specifications and local building codes.
Scope of work addresses ventilation, underlayments, and flashing assemblies to limit ice damming, reduce premature wear, and support consistent thermal performance for roof repair projects.
Response, Execution, And Warranty
Projects are delivered with timely estimates, emergency roof repair and same-day temporary stabilization when required, and a 10-year labor warranty. Since 1991 the team has served East Greenwich and surrounding communities with documented procedures, clean sites, and schedule discipline.
Color, profile, and accessory selections are coordinated for architectural consistency and long-term maintainability, whether for roof replacement or new roof installation.
Failure Modes And Indicators
Typical deficiencies include cracked lead, inadequate counter flashing embedment, and sealant failure, which can permit water intrusion behind shingles and sheathing. Common indicators are ceiling staining, localized dampness, peeling finishes, and rusting at the base of the chimney—often mistaken for general roof leak repair needs.
Proactive correction prevents structural degradation, microbial growth, and secondary interior repairs.
Replacement Methodology
Service includes removal of compromised materials, installation of step and counter flashing sized to shingle exposure and mortar joints, and integration with the roofing water-shed plane. Assemblies are designed to manage wind-driven rain and freeze-thaw movement.
For active leaks or chimney repair, temporary stabilization is followed by permanent replacement with warrantied workmanship.
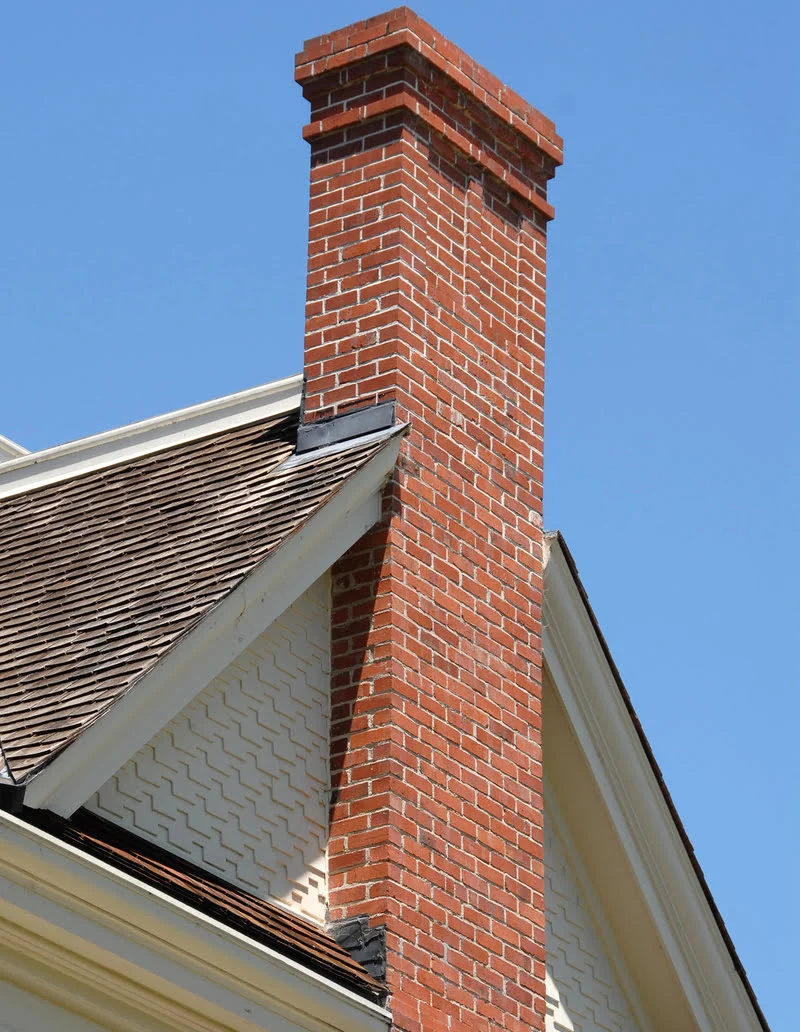
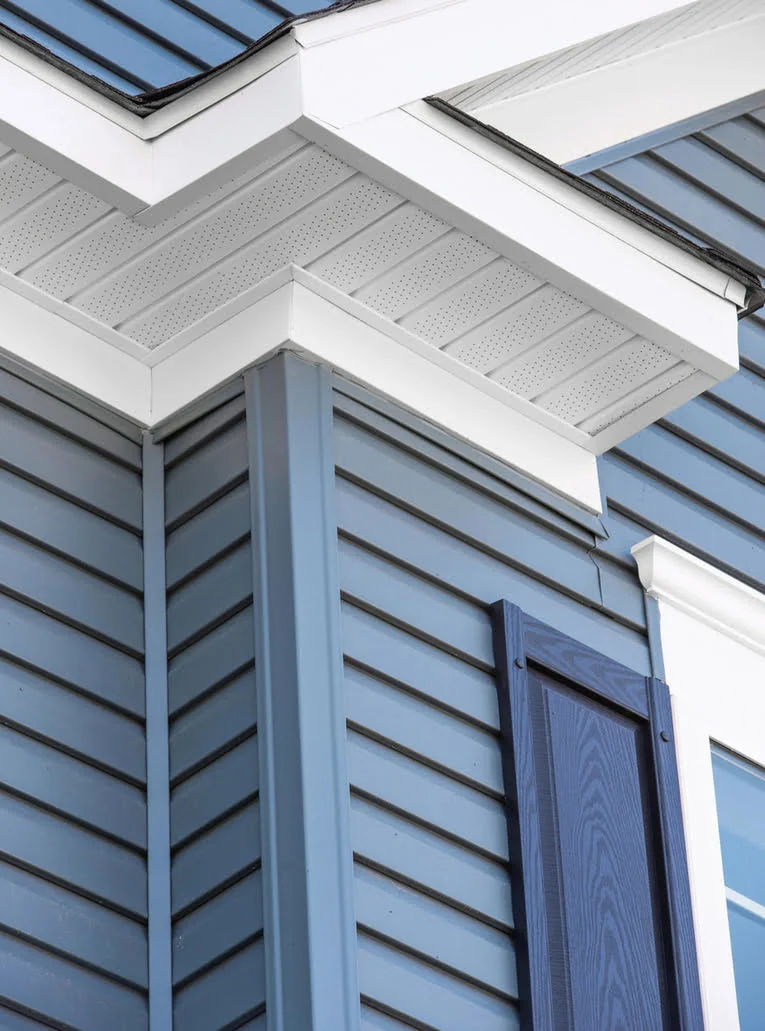
Material Selection And Detailing
Vinyl, fiber cement, and engineered wood systems provide durable weather resistance with low upkeep. Installation includes housewrap integration, flashing tapes at penetrations, and precise trim interfaces to maintain the drainage plane and aesthetic alignment. Many customers pair siding projects with residential roofing services for full exterior upgrades.
Profiles, textures, and colorways are specified to complement existing architecture while meeting performance objectives for impact and UV resistance.
Execution Standards And Warranty
Crews maintain consistent reveal, tight seams, and clean transitions at windows, doors, and corners. Where applicable, insulation coordination and air-sealing best practices are incorporated to improve comfort and reduce drafts. All work carries a 10-year labor warranty.
Final presentation includes site cleanup and verification of finish quality at street and close range.
Stabilization And Source Control
Following storm or impact events, the first priority is to stop active water entry. Technicians isolate the source, deploy tarps or temporary flashing, and protect interior finishes to limit further damage and downtime. Our team specializes in storm damage roof repair for Rhode Island homeowners and businesses.
Assessment includes documentation, moisture mapping where relevant, and a defined sequence of permanent repairs compatible with the existing roof system.
Permanent Repair And Quality Assurance
Restoration uses manufacturer-approved materials and fastening schedules. Schedule, scope, and access requirements are communicated in advance, and work proceeds under a clean-site protocol. Completed repairs are warrantied for 10 years and delivered with a final inspection checklist.
Preventive recommendations may include ventilation adjustments, sealant maintenance intervals, and seasonal inspection cadence for ongoing roof maintenance.
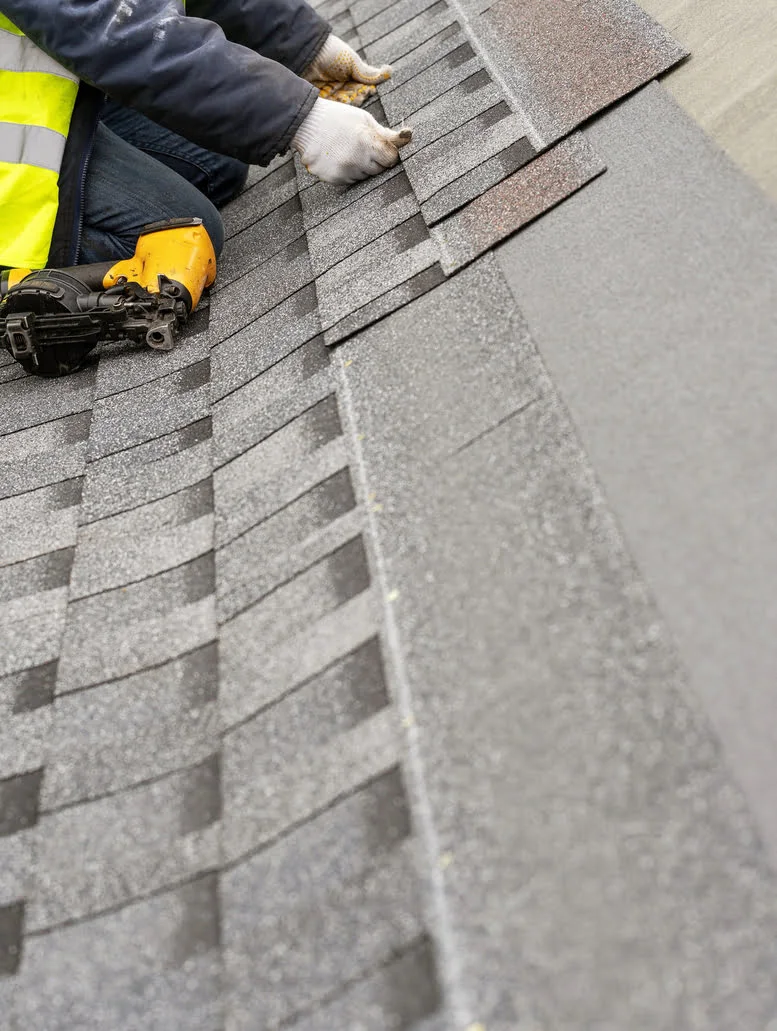
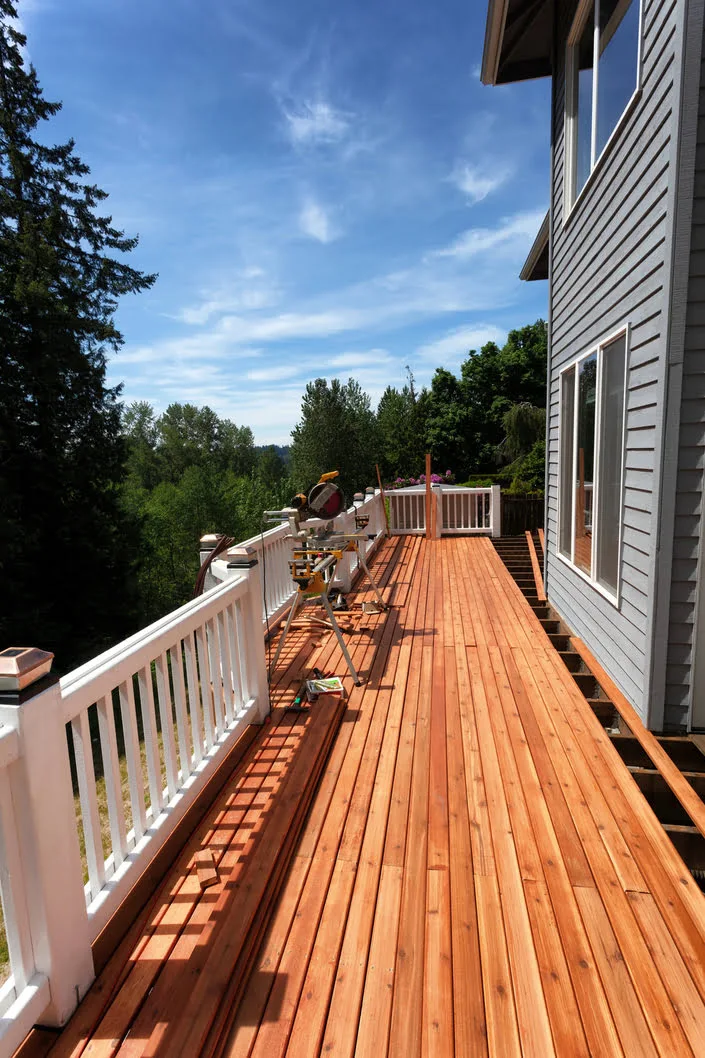
Planning And Structural Design
Decks are planned for circulation, sight lines, and load requirements. Services include layout, footings, framing, stairs, and guard systems that comply with local codes. Material options include pressure-treated lumber and composite systems specified for coastal environments. Many projects are paired with home framing contractor services for full structural consistency.
Integration details at ledgers and thresholds prioritize water management and long-term structural integrity.
Durability And Finish Options
Hardware selections are corrosion-resistant, connections are verified to engineered schedules, and walking surfaces are chosen for stability and slip resistance. Lighting, trim, and border treatments are available to achieve a refined presentation with low maintenance.
Deliverables include a clean site, documented fastening patterns where applicable, and a finished assembly prepared for sustained use.
Structural Layout And Tolerances
Framing establishes dimensional accuracy for all subsequent trades. Services include load-bearing walls, floor systems, roof structures, and engineered headers installed to plan with verified spans and deflection limits. Openings are framed to manufacturer requirements for windows, doors, and mechanical penetrations.
Plumb, level, and square tolerances are maintained to improve finish alignment and reduce rework, supporting quality from licensed roofing contractor installations through final finishes.
Coordination And Delivery
Teams coordinate sequencing with roofing contractors, siding, and interiors to maintain schedule. Bracing, fastening, and sheathing are executed to code and documented standards. The outcome is a stable platform that supports high-quality finishes and long-term performance.
Site management emphasizes safety, material stewardship, and clear communication with stakeholders.
